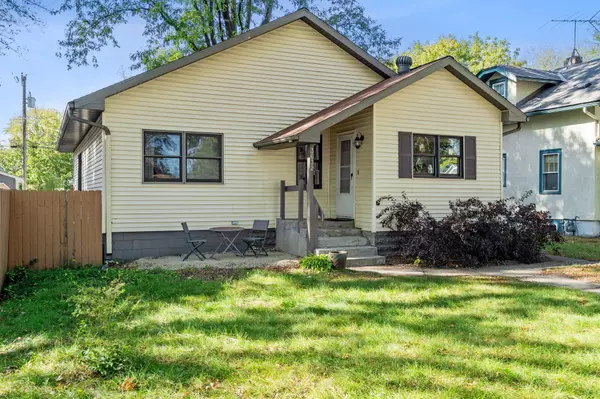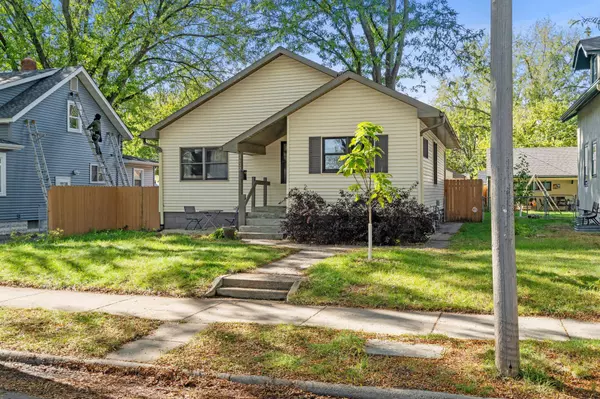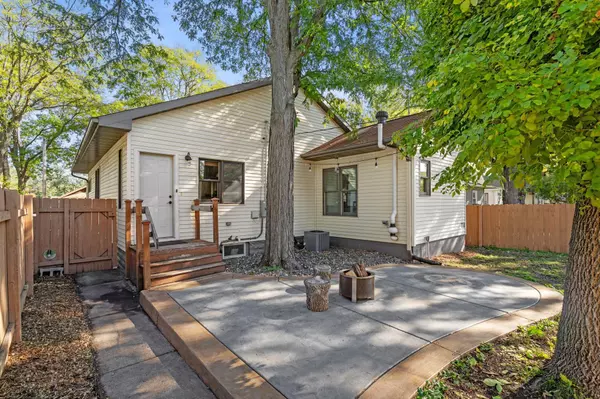$365,000
$350,000
4.3%For more information regarding the value of a property, please contact us for a free consultation.
3632 37th AVE S Minneapolis, MN 55406
2 Beds
1 Bath
1,640 SqFt
Key Details
Sold Price $365,000
Property Type Single Family Home
Sub Type Single Family Residence
Listing Status Sold
Purchase Type For Sale
Square Footage 1,640 sqft
Price per Sqft $222
Subdivision Hatcher & Hughes Add
MLS Listing ID 6453872
Sold Date 03/13/24
Bedrooms 2
Full Baths 1
Year Built 1911
Annual Tax Amount $4,196
Tax Year 2023
Contingent None
Lot Size 5,227 Sqft
Acres 0.12
Lot Dimensions 127x42
Property Description
Welcome to one of the quietest and most charming neighborhoods in all of Minneapolis! This is not your average Longfellow/Howe home, it has been heavily modernized from top to bottom and is now a clean open-concept home with beautiful finishes. What sets this property apart is its open loft-like main level living/kitchen/entryway architecture, it's tall ceilings, central air conditioning, fully fenced lot, and foam insulated oversized garage. This home is an entertainer's dream with two kitchen bar areas, a stove/cooktop that communicates with the living room very well, a large island, open/connected dining room, and windows bathing the entire space in natural light. You will love the fresh white-oak hardwood floors, extremely private rear yard, copious storage, and quiet street. Walkable to Fire Roast Cafe, Riverview Theatre, Longfellow Park, The Howe Kitchen, Blue Door Pub, local schools, the Mississippi, and so much more. Book your showing today!
Location
State MN
County Hennepin
Zoning Residential-Single Family
Rooms
Basement Block, Drain Tiled, Egress Window(s), Finished, Full, Storage Space
Dining Room Kitchen/Dining Room, Separate/Formal Dining Room
Interior
Heating Forced Air
Cooling Central Air
Fireplace No
Appliance Dishwasher, Dryer, Exhaust Fan, Gas Water Heater, Water Filtration System, Refrigerator, Stainless Steel Appliances, Washer
Exterior
Parking Features Carport, Detached, Asphalt, Electric, Garage Door Opener, Insulated Garage, Storage
Garage Spaces 2.0
Fence Full
Roof Type Asphalt
Building
Lot Description Public Transit (w/in 6 blks), Tree Coverage - Light
Story One
Foundation 1160
Sewer City Sewer/Connected
Water City Water/Connected
Level or Stories One
Structure Type Vinyl Siding
New Construction false
Schools
School District Minneapolis
Read Less
Want to know what your home might be worth? Contact us for a FREE valuation!

Our team is ready to help you sell your home for the highest possible price ASAP






